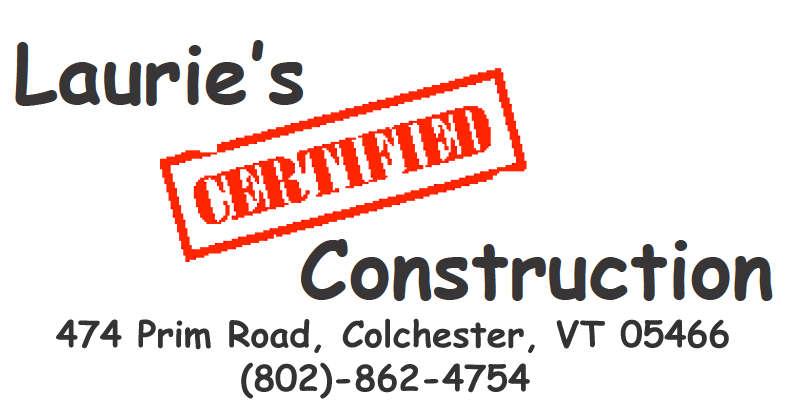Can Kitchen Design Software Make a Big Difference in your Renovation?
A do-it-yourself project always requires elbow grease. If you want to be actively involved in building your new kitchen, you can start by getting your creative juices flowing. Grabbing a pencil and sheet of paper is a good start, as you can make a rough layout to work with. After that, you can use one of the many kitchen design software products available to come up with a more finished plan.
Professional design software is expensive, but there are cheaper options available, and you can even download a few of them free. Keep in mind that you don’t necessarily have to produce a professional looking design, just something that gives the contractor an idea of what you want – unless your contractor is the one using the 3D software.
Here at Laurie’s Certified Construction, we use 3D software to provide all of our clients a realistic view of their new kitchen, bathroom, or home addition. We can do a full virtual walkthrough to make sure everyone is on the same page before we begin work. Here are a few other paid and free options to consider if you would like to use 3D design software to create the initial design on your own:
Paid Options
It is unlikely that most homeowners will want to spend a lot on kitchen design software that they will use only once or twice. Some software to consider, that while not free, are affordable on most budgets:
SmartDraw: This is ideal for the average user who does not need professional features. This software costs roughly $300 for a single user.
3D Home Architect & Landscape Design Deluxe Suite: This robust software has an easy to use interface, and it can be used for other areas of the home. It costs less than $100.
Free Software
These products are usually basic, but they can still help you to flesh out your ideas for building your kitchen:
IKEA Kitchen Planner: Despite the name, you can use this planner even if you are not buying IKEA products. For some users, the lack of features is a drawback. It is suitable if your kitchen layout will have a basic, no-frills style. It’s more about placement than real design.
Easy Planner 3D: This software is as easy to use as the name promises. It is web based, but requires no registration to use. See how your kitchen will look with the right colors and tile choices. Move items to any location and save your layout so you can come back to it later.
com: This website allows you to create a very basic rendering of how you would like to design your kitchen. You can switch to 3D mode, but you can’t do a full walkthrough.
Design software gives you the chance to offer your own input using a visual medium. You can get your ideas across, and your contractor will be able to tell you whether the design will work for your space. If you have a great design and would like to discuss it with us, give us a call at 802-862-4754. We’ll gladly transfer your idea to our 3D software and help you manipulate it until it is absolutely perfect; and then we will build it out for you.

