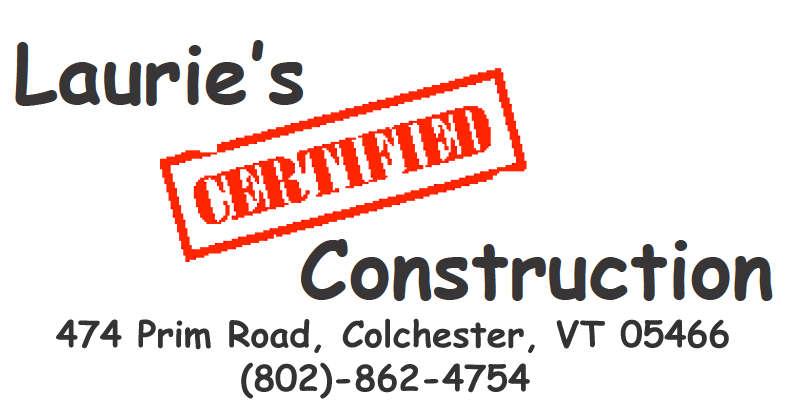Electrical Wiring for Your Remodeled Basement
Finishing a basement is all about the details, and an important one is the electrical work. There is nothing cosmetic about this project, but it is vital to enjoying the remodeled space, and using it safely. Wanting to wire the basement yourself is admirable, but this is unwise if you don’t know much about this type of work. With your input, a qualified electrician can set up a system that meets the requirements of all the equipment you plan to use. Here are some of the basic steps this project will involve.
The Panel
You can connect to an existing panel to power your basement, but your electrician will probably advise setting up a subpanel for this space. Good reasons to do this include:
You can control power to the basement without affecting other areas of the home
It makes the job of wiring the basement easier
There might not be enough slots in the existing panel, and this will limit your wiring capabilities
Installing a subpanel can be done quickly. Connecting to the main panel and running a conduit is often not the best option. This can create unnecessary challenges as well.
Components and Devices
Your wiring decisions will depend mostly on the type of equipment you want to use in the remodeled basement. Common installations in this area include:
Smoke detectors
Wall sconces
Plug outlets, switches and light dimmers
Exhaust fan
Sound systems
Essential Considerations
One good reason to avoid being a do-it-yourself electrician is to ensure that the work is up to code. With electrical wiring, there is a difference between setting up components that will need constant power, such as outlets, and those that will be controlled using switches. Taking the time to choose the spots for the outlets is a necessary step. Usually, the wiring for the plugs is done first. Afterwards, the installation of switches and lights is done, since this usually takes more time.
An electrical job usually starts with what is called a rough-in. This work is done before the finishing of the walls and ceiling. At this point it is easy to access the spaces between the studs, allowing the connection of cables to the boxes. After the completion of the rough-in phase there will be an inspection, and if necessary, any errors will be corrected. After successful completion of the wiring, it will be time to finish the drywall.

