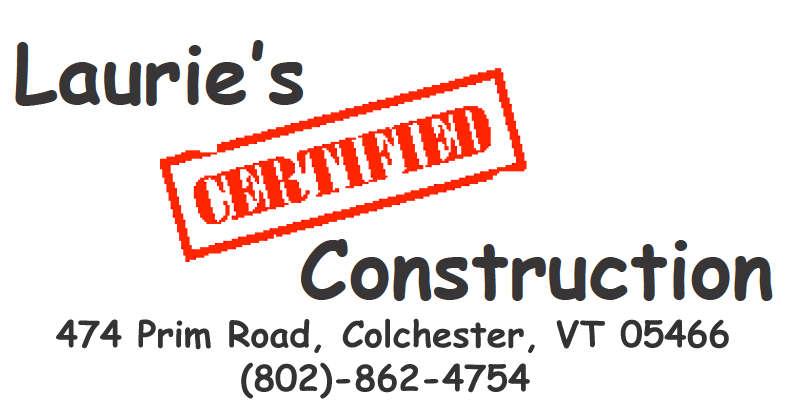How 3D Rendering is Effective in Home Construction
When you enter into a remodeling project you have a certain vision in your mind of how your project should look when finished. The problem with this is your contractor may have a different opinion. Their thoughts about the project may be very different, and it can be difficult to see eye to eye. Another problem that may arise is when you are moving through a project and you suddenly realize that the arch doorway really isn’t what you wanted after all – but it’s a little late now since the wall has already been cut and finished.
This is where 3D rendering comes in handy. It allows you to actually see what your project will look like before any work is performed. So you won’t have to realize that idea you thought was perfect really wasn’t. You can take a virtual walkthrough if your home at any time to make sure it is exactly what you want before we begin any type of work. You will be able to see every aspect before work begins and if there is something you want to change simply let us know.
We believe that 3D rendering technology will make consumers happier with their choices when it comes to renovating or building a new home. We can test different paint colors, wall and door placement, window placement, and so much more before you sign off on the design. This will be very beneficial because when you do the walkthrough with us you can get our professional opinions on things.
We always recommend that you ask us our thoughts on things before we began a project, after all we have seen hundreds of remodeling projects and have a pretty good idea what will look good and what won’t. Ultimately the choice is yours though but wouldn’t it be an easier choice if you could see it first hand before anything is done?
If you’re interested in seeing our 3D rendering software first hand and remodeling your home, give us a call and we’ll schedule a free consultation at your home. Our software takes the guess work out of every remodeling project and allows us to see the finished project before the first wall is demolished. The demolition phase begins shortly after you sign off on the final paperwork before the project actually begins. So if you have any questions about how your home would look without a specific wall, we can take a look before we begin cutting or swinging a hammer.

