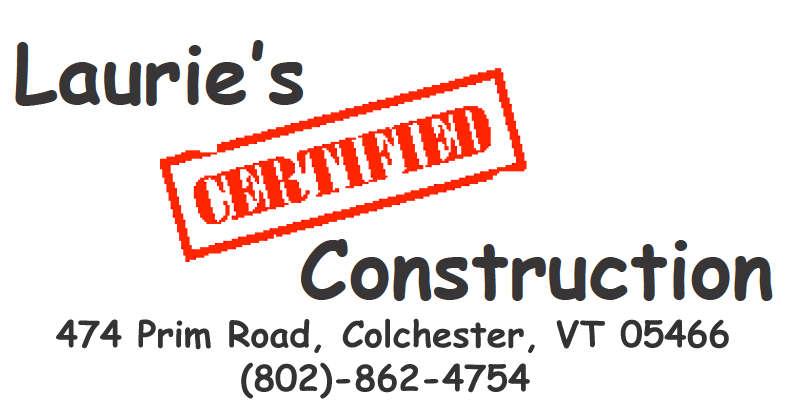Planning an Extensive Home Remodel or New Home Construction? Visualize in 3D
A remodeling project or home construction is a major decision, and it can take you a while to make up your mind. No matter how detailed and attractive a plan is, it can be difficult to get a real sense of what the end result will be. This is a big part of the decision making process for many homeowners, because sketches can only go so far in showing you what it would look like to remove walls. But, what if you could see a detailed 3D representation of your new home or addition? Here are some good reasons why you should allow us to show you how effective 3D rendering can be.
A Better Perspective: 3D rendering gives you a more accurate and realistic view of your project than a 2D plan or even colored sketches. You will have no difficulty visualizing what the end result will look like. This will make you more comfortable about discussing and finalizing the plans as we go.
More Control: If you like the idea of being able to easily make changes and then change your mind again before the first steps are taken, 3D rendering is definitely for you. If you are not sure about the placement of a particular feature, you can always refer to the plan and request a new image with the new idea in place. If you are not comfortable with any specific aspect of the design, you can make changes before construction starts. You will be able to see right away the effect of any changes you request.
Better Time Management: As ideas on the project evolve, changes can be made in real time so they can be assessed and a decision made. The software we work with works quickly, so a design can be completed and updated in a shorter timeframe. This means not having to wait too long to see what the completed project will look like. Even if the project goes through multiple revisions, the speed of 3D rendering will keep it from being late.
Better Design Quality: Being able to work out the project down to the last detail produces a much better visual for both the client and contractor. Clients will not only be able to see their customization ideas take shape, they can offer input and make requests, and see right away what will work and what will not.
As cutting edge as 3D rendering is, it is a tool that must be used effectively to meet the goals of the client. At Laurie’s Certified Construction, we can render your project in 3D at no additional cost; it is simply part of our service after you hire us for your project. This helps you make the right choices and help us better explain things along the way. Call us today for a consultation, and let’s look at all your options together.

