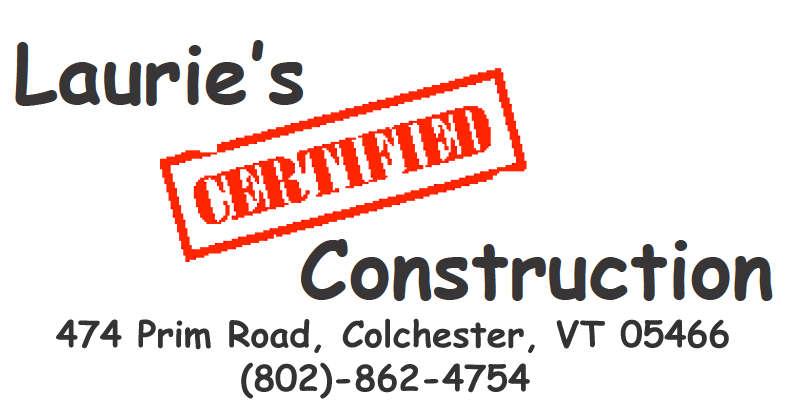Remodeling the Loft or Attic to Maximize Space in Your Home
The loft is a highly desirable living space because they are essentially blank slates. They give you the opportunity to show some creative flair and design a space that is truly your own. Many lofts are currently used as storage spaces with adequate insulation and a sturdy floor. This means you can put a little more into your renovation budget without including insulation and subflooring. Before you start planning for a loft renovation, find out what the local building codes will allow. We will take care of the permit acquisition process for you before we begin the remodeling process.
Dividing up the Space
This will be an immediate priority for any loft conversion or remodel. Space allocation is not necessarily challenging, but it is not always simple to determine just how much you will need. The beauty of fixing up a loft is that you have the option of minimal use of physicals walls to break up the space. In fact, some people actually prefer the open design.
You can also put up fixed walls in the lofts, so you also have this option. Just be certain that you fully work out your floor plan before you commit. Start by determining your square footage and then you can decide how to break this up based on standard room sizes. For a simpler approach, consider these tips:
Use carpets and rugs to create visual breaks
Put in fixed or moveable folding partitions
Install sliding walls so you can retain the open feel of a loft when you need it
Use different lighting fixtures for the designated areas
Buying Furniture
Even if at first glance a loft seems large, you might find that furniture quickly eats up your space. Think minimally if you want to maintain that open loft feel that everyone loves. The furniture pieces should not be too large, and if possible should be able to pull double duty. Consider footstools that can also serve as storage, or sofa beds to make the best use of the available space.
The Bathroom
Creating a bedroom suite in the loft is an effective use of space. Due to the need for plumbing and fixtures, this can be one of the more expensive aspects of a loft upgrade if you go this route. Even a small bathroom will need a cabinet, but placing it below the sink will make better use of the available space. This storage will help to prevent clutter in other parts of the loft. If the bathroom is tucked into a corner with a sloping ceiling, put the bathtub beneath the sloped section to use the space effectively.
A window will let in plenty of natural light and help to make the space seem bigger. Consider placing the bathroom near a dormer or a gable so the window light shines through. Position other parts of the bathroom so that privacy isn’t compromised.
To make your life easier, scour the Internet for great loft renovation ideas you can use before calling us. The loft is a pretty amazing spot to consider building a reading nook, a child’s play area, or any number of other rooms. Give us a call at Laurie’s Certified Construction at 802-862-4754 if you’re interested in renovating your loft or attic area.

